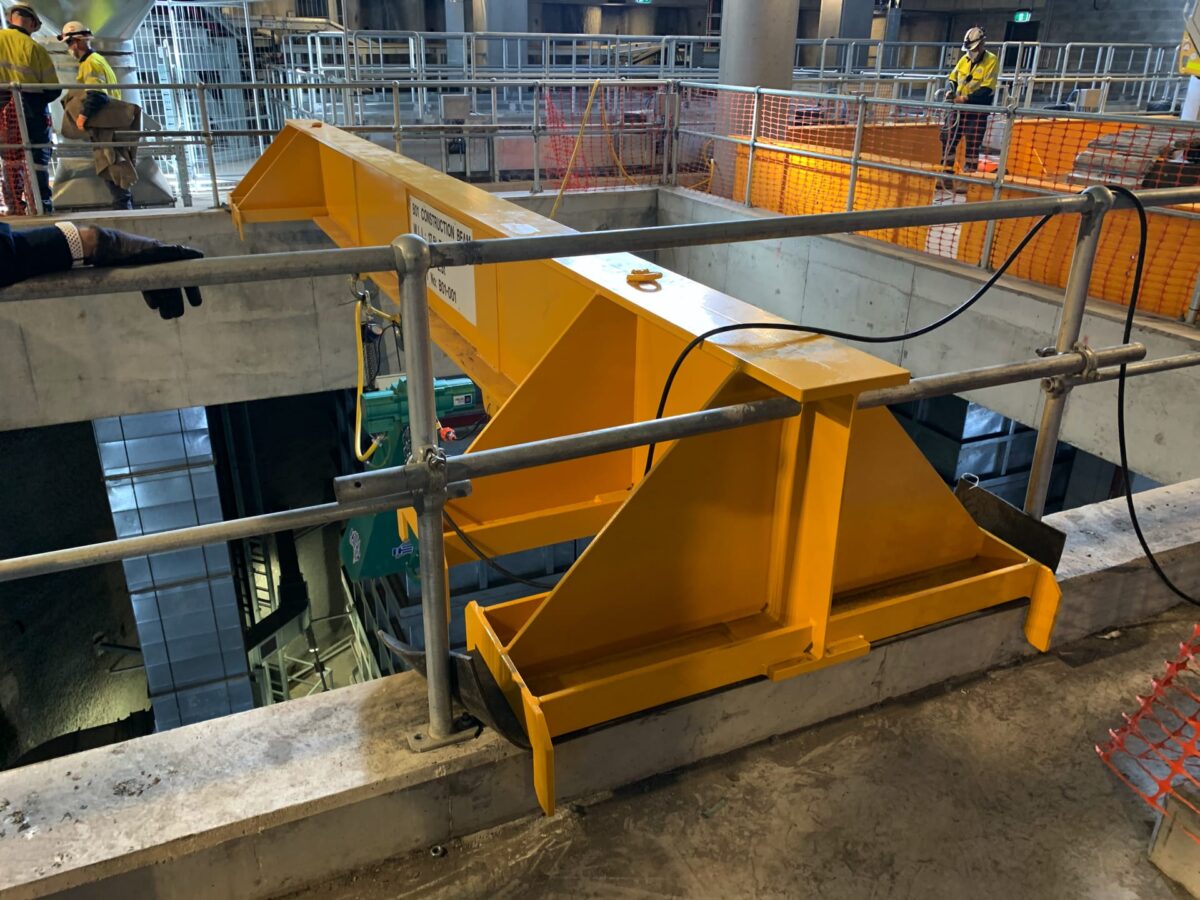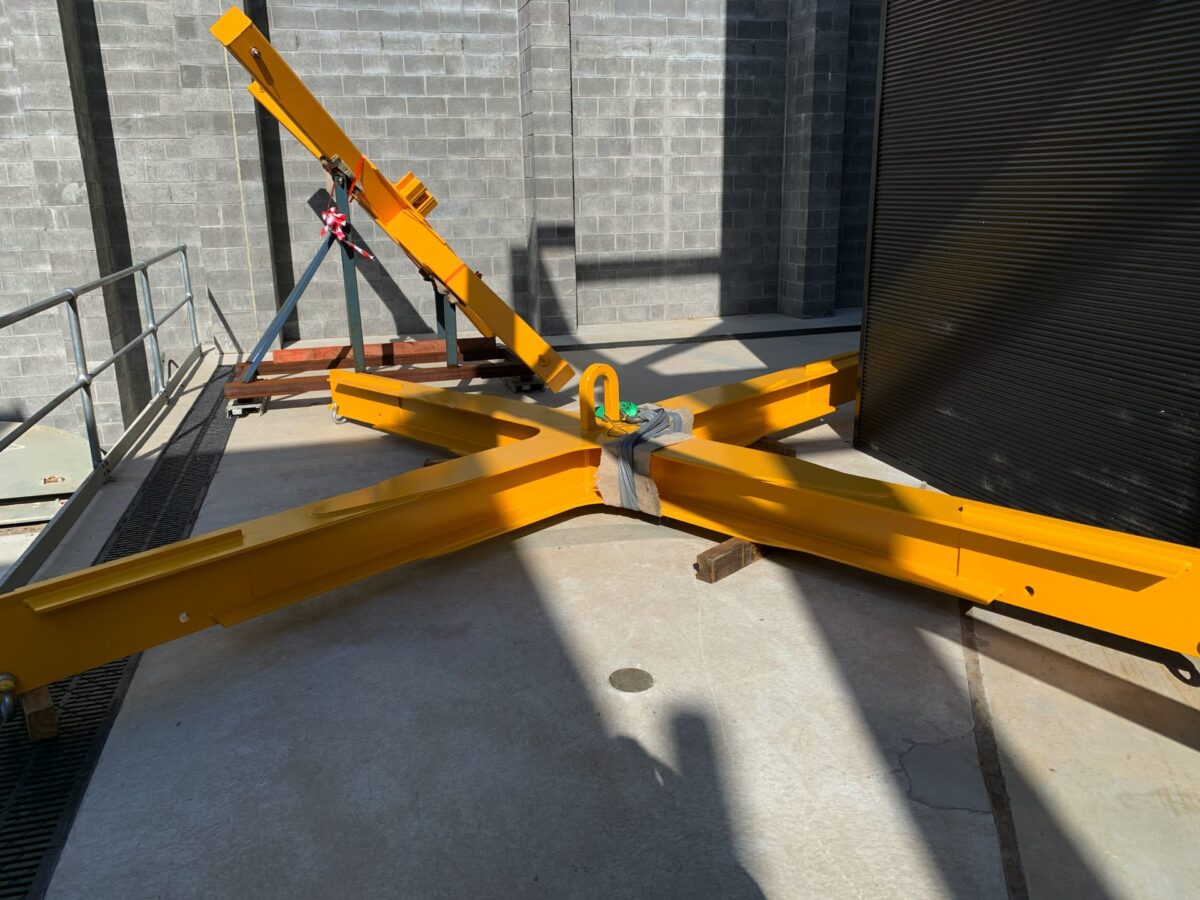customer story
WestConnex M4 M5 Link Tunnels Ventilation Facility
When roads and the vehicles they carry go underground, so do their emissions. Ventilation systems make the tunnels safe for users, but they must also consider the health, wellbeing, and liveability of the communities that live near the outlets.
The 33-kilometre WestConnex motorway network is Australia’s largest road infrastructure project. Designed to relieve traffic congestion on Sydney road network and cater for future growth, the project is mostly underground, with several complex underground interchanges linking the south-west and west of Sydney with the CBD and airport.
A critical project is the M4-M5 Link Tunnels, comprising 7.5 kilometres of tunnels in the city’s inner west. Each tunnel includes a Parramatta Road Ventilation Facility (PRVF) that draws fresh air into the tunnel, where large fans and vehicle movement push that air through the tunnel. Rather than spilling exhaust emissions out via vehicle entries and exits, the ventilation facilities suck air out of the tunnel, filter it, and disperse it over a wide area. The result is cleaner air inside and outside of the tunnel.
Given the project’s location in a densely populated area of Sydney, the challenge included designing support structures, equipment, and associated ducting that enabled efficient transport to site, construction in a safe and timely manner, and considered future maintenance needs. Soto was engaged by Illawarra Engineering Services for design and construction of components for the ventilation facility, as well as construction aids for the new steelwork, based on its track record in end-to-end engineering services and an ability to seamlessly integrate with site project teams and suppliers.
Soto undertook detailed design, from concept models to fabrication drawings, for structural and mechanical components, and provided project engineering support through design management and construction planning. In effect, Soto became the critical link in integrating original equipment into a complex construction environment that enabled the project consortium to deliver on its objectives for a safe, effective, and reliable ventilation system.
Value delivered:
- Concept models created during the design process enabled the project teams to understand key constraints, such as limited space, and optimise designs for the structural supports and frames for the fans and associated equipment, including ducting.
- Optimised designs reduced materials costs and heavy lifting equipment needs on-site.
- Delivered a two 20-tonne monorail system that makes maintenance and replacement of the fans safer and more efficient.
- Rigorous design checks of supplied equipment and existing structure using 3D scanning and modelling to ensure smooth and accurate installation, reducing the risk of needing on-site modifications.
- Designed and delivered innovative construction aids, including a support floor, temporary lifting beams, roller frames, temporary ductwork support beams that reduced installation time, cost, and safety risk.
- Modelled equipment lifts and documented safety plans for clear communication between contractors and ensuring the installation met high safety and quality standards.
This project demonstrated Soto’s ability to deliver outstanding outcomes through its understanding of the holistic nature of the project, grounded in expertise in the use of technical methods and tools. This project demonstrated how the ‘Soto way’ can add value to a project by taking an idea, a requirement, or a specification, and improving it in terms of design and construction, as well as ongoing operational efficiency and effectiveness, safety, maintenance requirements, and asset lifecycle.








